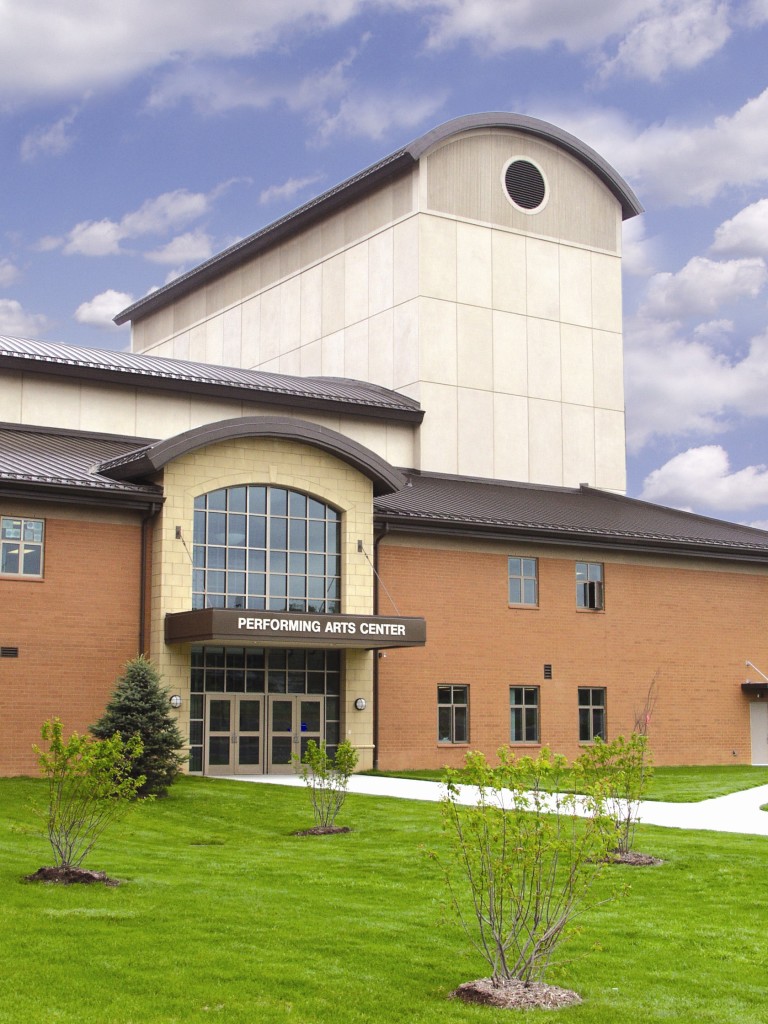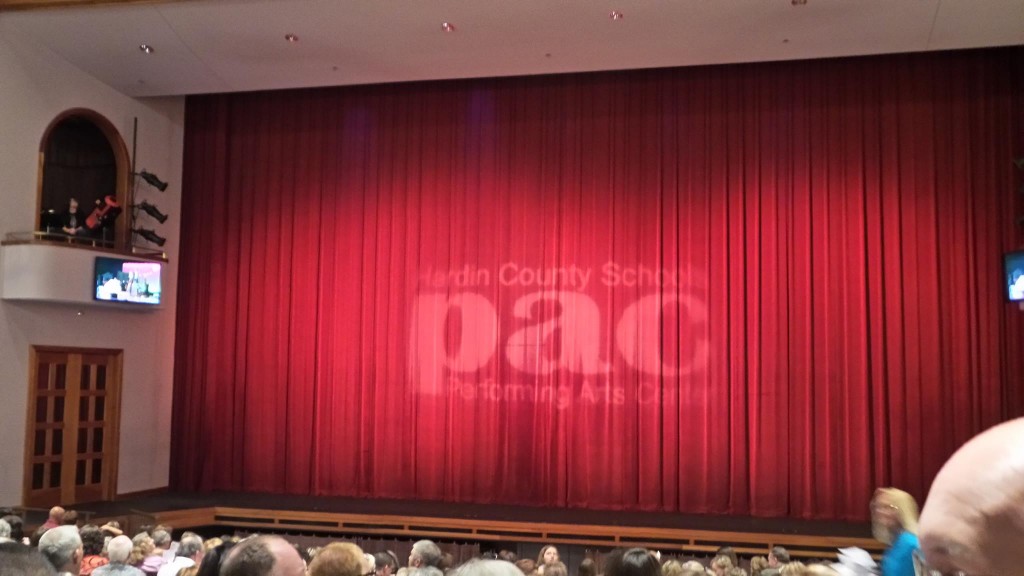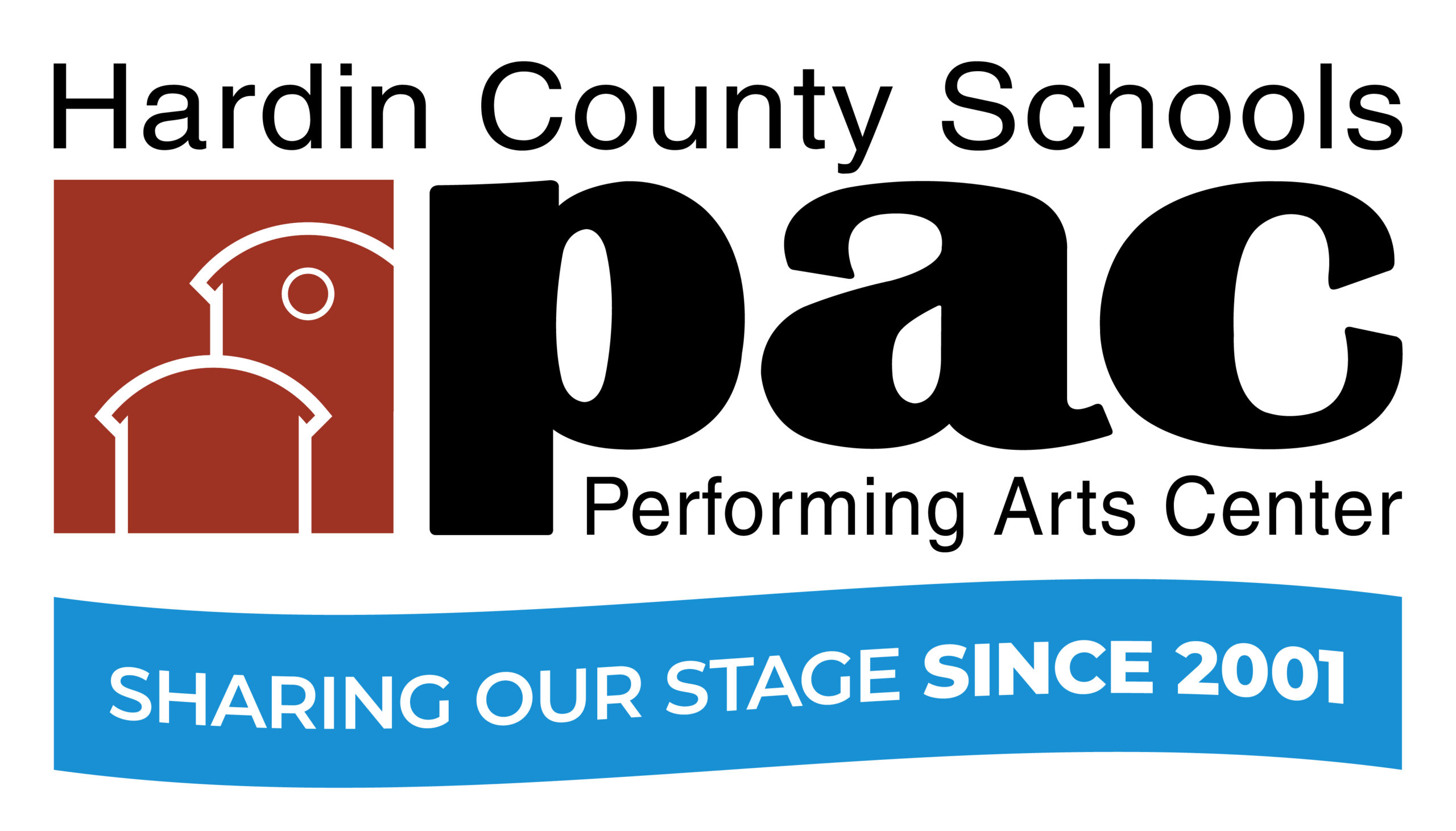Facility
Our Facility:
- Our house (see photo) seats 750 with a 50-person Standing Room Only rail at the rear balcony.
- Proscenium Arch: 27’ tall by 53’ wide.
- Playable stage area: 50’ wide by 30’ deep.
- Stage Left Wing: 10’ wide – next to the fly rail; Stage Right: 12’ wide – next to the shop.
- The stage floor is soft pine, sprung for dance, and covered with Marley flooring upon request.
- Two Chorus Dressing Rooms (15 capacities each) with lockers, showers, sinks, and toilets connected by a shared make-up corridor (see photo).
- Star Dressing Room, Green Room, and Dance Rehearsal Studio with sprung floor are available upon request.
- All performance areas are handicapped accessible.
Our Tech Abilities:
- Hydraulic orchestra pit lift can be used for a pit band of up to 24, additional audience seating for 40, or a stage extension.
- Full-stage orchestral shell is available upon request (see photo).
- Load-in dock, scene shop, and stage are all aligned and on the same level for easy load-in access.
- Full fly loft with 38 battens.
- Our sound system includes Allen & Heath SQ-6.
- Our lighting system includes an ETC Ion board, over 200 instruments, 4 intelligent lights, 3 FOH catwalks, no coves.
- Hazer, fog, and snow machines are available upon request.


