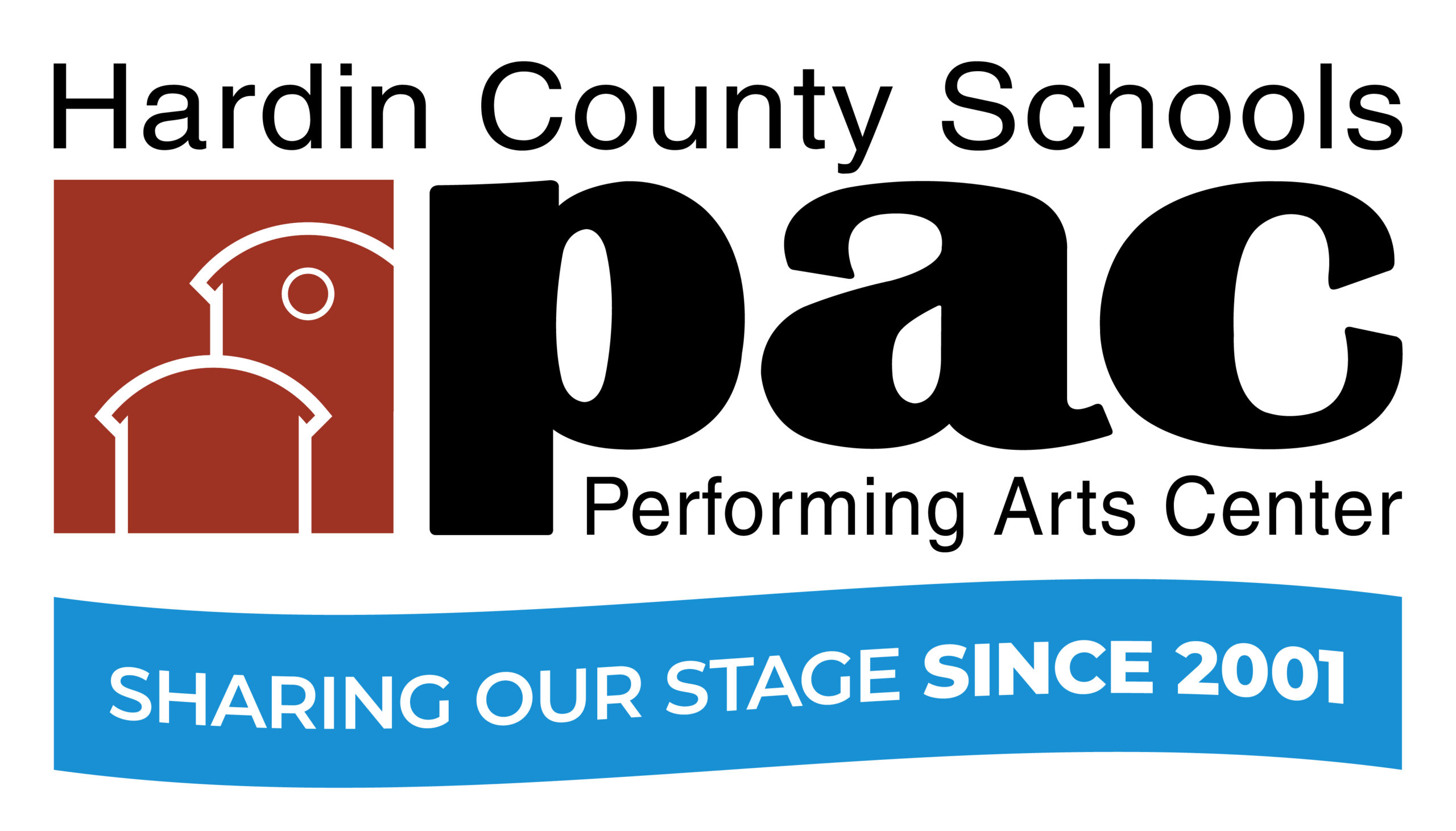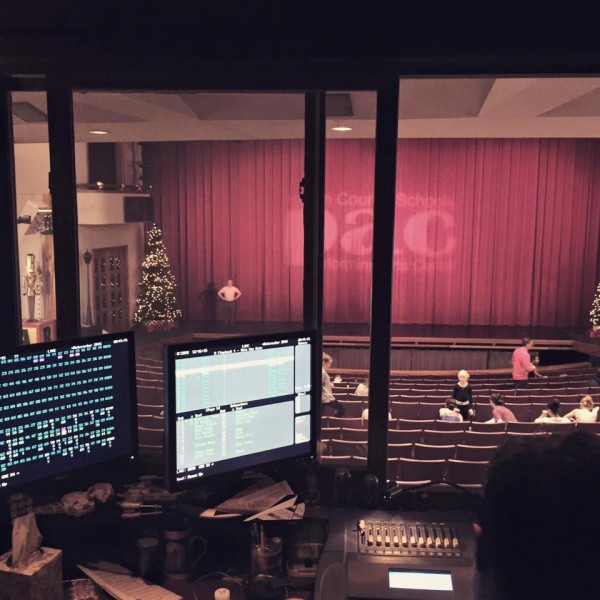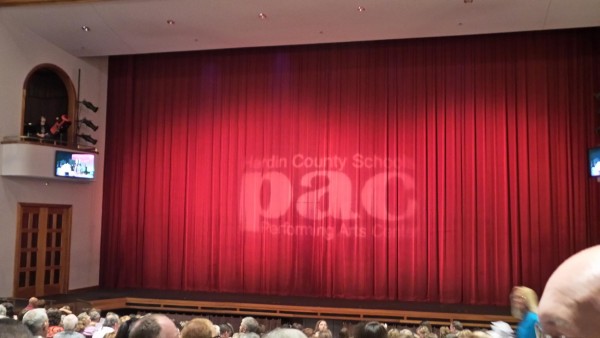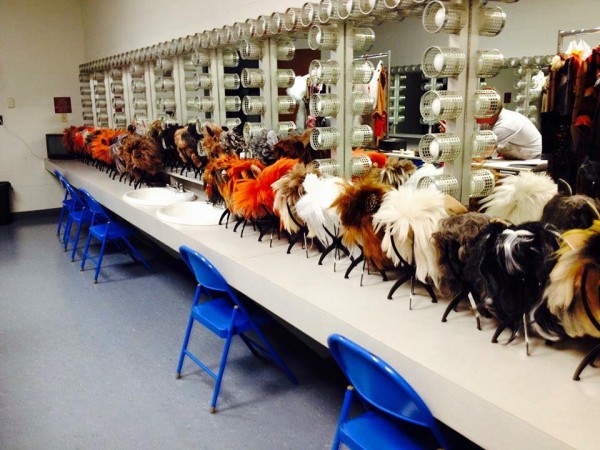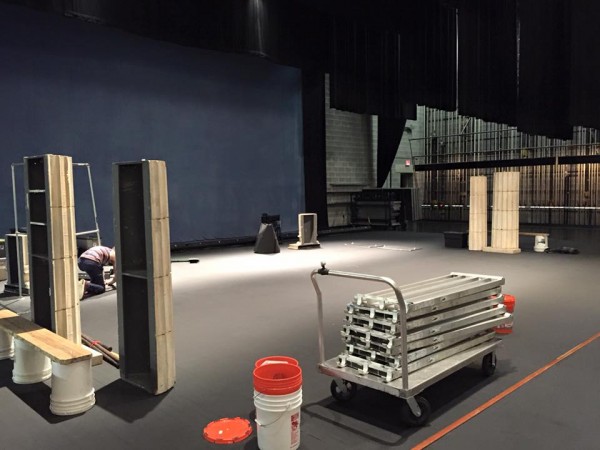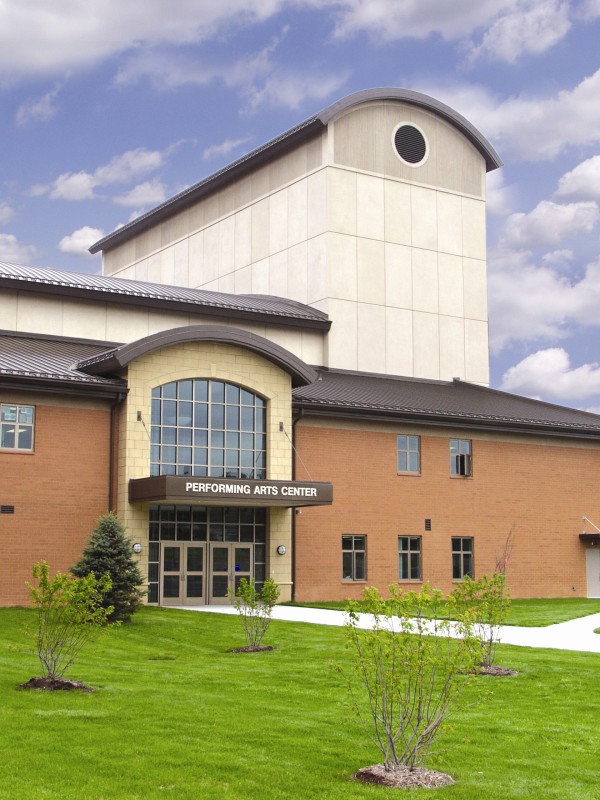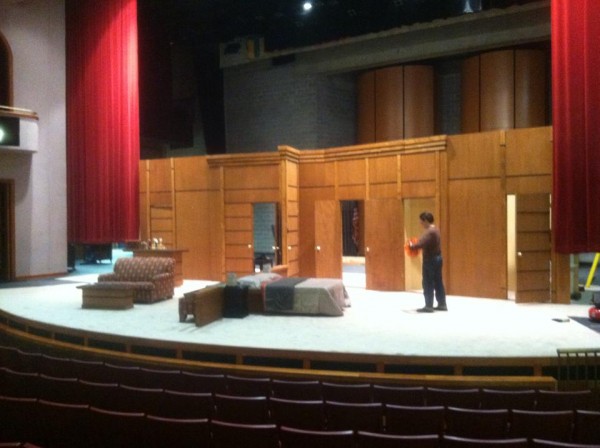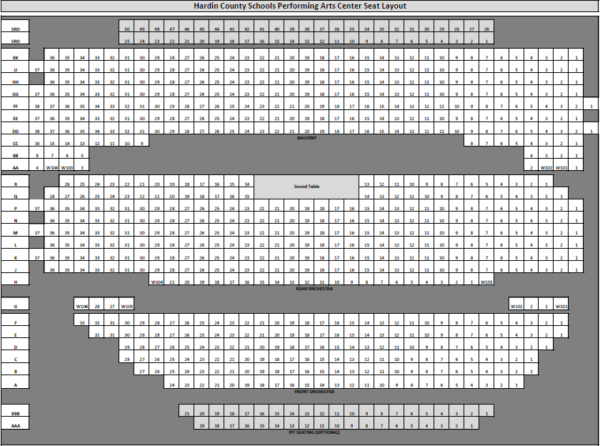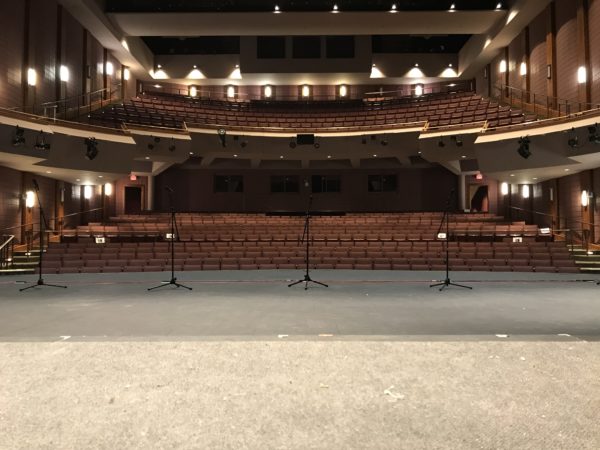The PAC Facility
Our Facility:
- Our house (see photo) seats 750 with a 50-person Standing Room Only rail at the rear balcony.
- Proscenium Arch: 27’ tall by 53’ wide.
- Playable stage area: 50’ wide by 30’ deep.
- Stage Left Wing: 10’ wide – next to the fly rail; Stage Right: 12’ wide – next to the shop.
- The stage floor is soft pine, sprung for dance, and covered with Marley flooring upon request.
- Two Chorus Dressing Rooms (15 capacities each) with lockers, showers, sinks, and toilets connected by a shared make-up corridor (see photo).
- Star Dressing Room, Green Room, and Dance Rehearsal Studio with sprung floor are available upon request.
- All performance areas are handicapped accessible.
Our Technical Abilities:
- Hydraulic orchestra pit lift can be used for a pit band of up to 24, additional audience seating for 40, or a stage extension.
- Full-stage orchestral shell is available upon request (see photo).
- Load-in dock, scene shop, and stage are all aligned and on the same level for easy load-in access.
- Full fly loft with 38 battens.
- Our sound system includes Allen & Heath SQ-6.
- Our lighting system includes an ETC Ion board, over 200 instruments, 4 intelligent lights, 3 FOH catwalks, no coves.
- Hazer, fog, and snow machines are available upon request.
Our Copyright and Content Guidance:
- The PAC offers advice on how to legally use copyrighted materials and content that may not be suitable for everyone. It is strongly recommended that all potential users read this information and complete the accompanying questionnaire. CLICK HERE
